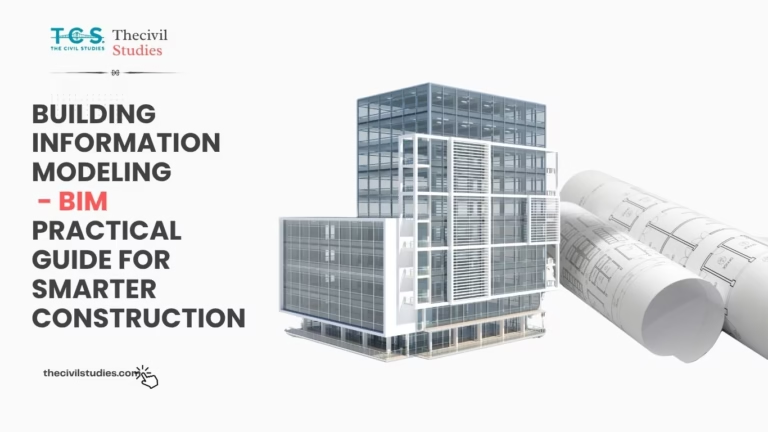Editing commands are really important whether you are using AutoCAD for civil engineering to create site drawings, architectural designs, fashion designs, machinery layouts, or any other drawings in 2D or 3D. The editing commands are crucial in these cases. It is very important to understand the details from the basics to advanced levels. Let’s thoroughly understand each and every detail carefully so we can utilize these skills on a practical level, fix problems, and contribute value to society.
1. The Cutting Trio: Trim, Extend, and Erase

Trim in AutoCAD
Imagine carving away unwanted lines. The Trim command acts like a digital chisel, allowing you to precisely cut objects where they intersect with another object.
Extend in AutoCAD
Need to lengthen a line to meet another object? The Extend command seamlessly extends an object to a specified endpoint, ensuring your lines connect flawlessly.


Erase in AutoCAD
Sometimes, simplification is key. The Erase command acts as a digital eraser, allowing you to eliminate unwanted lines, arcs, or entire objects from your drawing.
2. The Transformative Twosome: Move and Copy
Move in AutoCAD
Repositioning elements is a breeze with the Move command. Simply select the object(s) and choose a new location – it’s like rearranging furniture in your digital design space.

Copy
Duplication is a valuable tool. The Copy command creates an exact replica of a selected object at a specified location, saving you time and effort when creating repetitive elements.
3. The Power of Replication: Array and Mirror

Array in AutoCAD
Need to create a pattern of identical objects? The Array command automates the process, allowing you to replicate an object in a linear or circular pattern, saving you clicks and ensuring consistent spacing.
Mirror in AutoCAD
Imagine reflecting an object across a line. The Mirror command creates a mirrored copy of a selected object, perfect for creating symmetrical designs or replicating features on opposite sides of your drawing.

4. The Reshaping Renegades: Stretch, Rotate, and Scale

Stretch in AutoCAD
Sometimes, a slight adjustment is all it takes. The Stretch command allows you to selectively stretch or compress portions of an object, providing flexibility in modifying shapes.
Rotate in AutoCAD
Need to turn an object to a specific angle? The Rotate command precisely pivots a selected object around a chosen base point, ensuring elements are oriented correctly within your design.


Scale in AutoCAD
Enlarge or shrink objects proportionally with the Scale command. This versatile tool allows you to adjust the size of elements while maintaining their relative proportions.
5. Bonus Tip: The Mighty Offset
Offset in AutoCAD
Want to create a parallel line or curve at a specific distance? The Offset command effortlessly generates a new object that runs parallel to a selected object at a user-defined distance.










