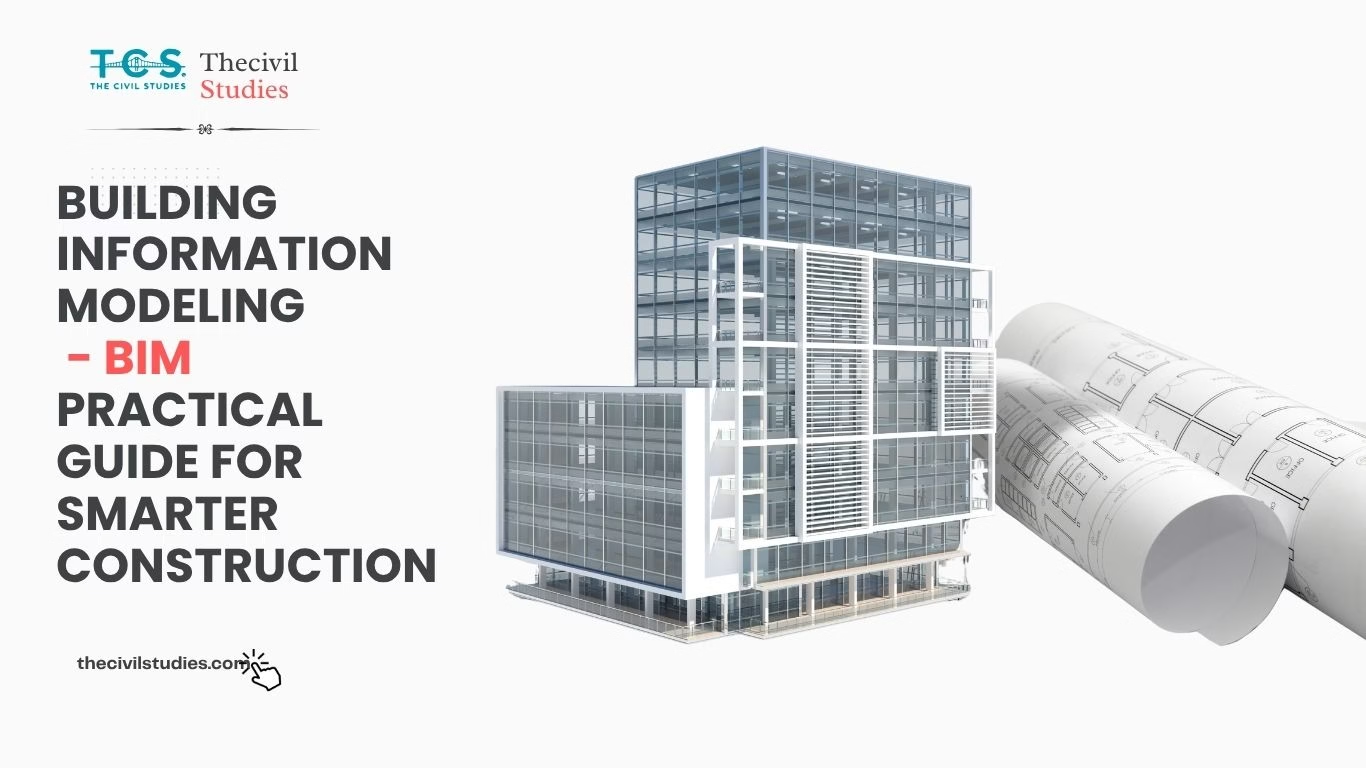AutoCAD Units Explained: How to Set Up Units for Accurate Drawings
When AutoCAD drawings fail, the cause is rarely poor drafting skill. More often, the problem lies in how the drawing…
What Is AutoCAD? History, Purpose, and Why It Still Matters Today
AutoCAD is often treated as a “skill you must learn,” but it is rarely explained as the system that shaped…
Basic Civil Drawings in AutoCAD – Step-by-Step Guide for Beginners
Learning AutoCAD is the first real step toward becoming a skilled civil engineer or draftsman. Every plan you see on…
How to Customize the Quick Access Toolbar in AutoCAD for a Faster, Smarter Workflow
If you’ve ever wished AutoCAD could adapt to your way of working, the Quick Access Toolbar (QAT) is where that…
AutoCAD Units, Options, and Templates: A Complete Beginner’s Guide
When starting a new project in AutoCAD, the first step is often overlooked yet absolutely essential—setting up units, options, and…
BIM in 2025: Smarter Construction Starts with This Practical Guide
Imagine a construction project where costly rework is virtually eliminated, timelines are met with precision, and every stakeholder, from the…
Browse our curated catalog of DWG and RAW files designed for versatility and precision. Whether you’re working on architectural plans or detailed mechanical layouts, each model is created with expert craftsmanship and attention to every detail.

2D & 3D Drawings











