What is Plinth Beam in Building Construction?Complete Understanding Basic to advanced!
Engineers, did you know, A beam is a structural member which is designed to resist transverse loads, which are loads perpendicular to the longitudinal axis of the beam. Beams (Plinth Beam) are typically long and slender, and they can be made of a variety of materials, including wood, steel, concrete, and reinforced concrete. Beams are important components in buildings and other structures, providing support and transferring loads to the columns or walls of the structure.
What is Plinth Level,
In general building construction, the term ‘plinth level’ refers to the ground level or the floor at ground level. The concept of plinth level is particularly important in building construction as it divides the structure into two main parts: the substructure (foundation or base level) and the superstructure, which generally includes columns, walls, slabs, etc. The plinth level serves as the starting point for the superstructure, where the columns and walls begin.
Furthermore, the plinth level marks the beginning of the construction of the superstructure. It is an important reference point that connects the columns and the walls. In short, the plinth level is where the construction of the superstructure begins, and it is integral to ensuring the seamless integration of columns, walls and other structural elements.
It is a very important concept to understand what a plinth beam is during the construction of any type of building, be it residential, commercial, industrial, or others. As we discussed earlier, that the plinth level divides the substructure and superstructure, but its importance extends beyond that with additional benefits, which we will explore. First, let’s look at the definition.
A plinth beam in building construction is a reinforced concrete beam constructed at or above ground level, usually constructed at ground floor or plinth level (as we discussed above plinth level). Its primary purpose is to provide lateral support to the walls above and to evenly distribute the load from the walls and column to the foundation. Plinth beams contribute to load distribution, provide lateral support against horizontal forces such as wind or seismic loads, prevent rising moisture by acting as a barrier, and act as connecting elements between columns, allowing A continuous load-bearing ring is formed around the building.
What Is Plinth Beam In Building Construction?Complete Understanding Basic To Advanced!
Climate change and their Impacts – INDIA
What is DAM? Its Types And Detailed Overview
what are the effective Strategies for Controlling Air Pollution in India?
Why It is important to construct a Plinth Beam,
In building construction, plinth beam, also called ground beam, is our first beam in the construction process. It is constructed at ground level or sometimes even above it. The importance of this ray is important. As the initial structural element, it plays a vital role in transferring the load to the columns and then to the foundation. The beam acts as a load bearing wall, efficiently transmitting the superstructure load to the foundation level without any failure.
Moreover, the Plinth Beam serves as a protective barrier for walls, safeguarding them from moisture and dampness. Its construction involves creating a proper connection between columns, forming a continuous load-bearing ring. This connection is vital for ensuring the structural integrity of the building. (click here to Read More in detailed topic)
| Featured | Ground Beam | Plinth Beam |
|---|---|---|
| Location | Below ground level, at foundation | At or near ground level, on top of foundation |
| Primary function | Supports building weight, distributes load | Distributes wall weight, connects columns, prevents cracks, may aid drainage |
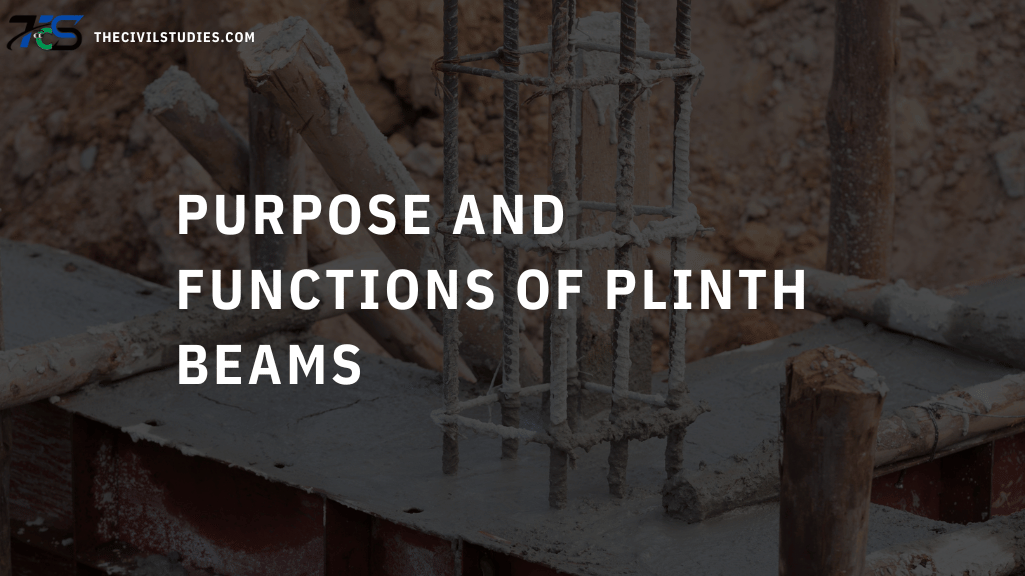
- A plinth beam supports as a load-bearing wall, transferring loads evenly to the foundation, columns, walls, and slab load to the foundation.
- A plinth beam provides crucial support to walls against horizontal forces such as wind and seismic loads.
- A plinth beam can help the building protect against dampness and moisture. Without a plinth beam, moisture can rise within the walls, leading to cracks and potentially causing structural failure.
- It can Connects columns to form a continuous load-bearing ring, enhancing structural integrity.
- Transmits the superstructure load evenly to the foundation, acting as a safeguard for its stability.
- Plinth beam, Acts as safeguards for the building, providing protection against seismic forces like earthquakes and wind. Proper designing and quality control in the plinth beam are crucial for this purpose.
- It can Creates a stable base for the structures.
- The main Reason to provide the Plinth Beam is to avoided differential settlement
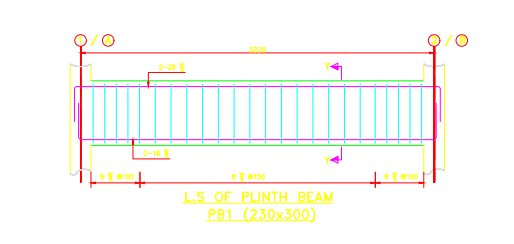
what is plinth in construction
- The plinth in construction is the lowest part of an exterior wall, forming a raised platform for the building.
- plinth in construction Made of concrete, stone, or brick.
Serves several important functions:-
- It Distributes weight of the building evenly over the foundation.
- It Acts as a barrier against moisture from the ground, protecting the building from water damage.
- It Offers aesthetic appeal by adding definition to the base of the building.
General Guidelines for Plinth Beam Construction
- A minimum of two bars of 12 mm diameter each is mandatory for the top side of the plinth beam.
- Additionally, two bars of 10 mm diameter each are required for the bottom side of the beam.
Stirrups:
- The stirrups used in the plinth beam should have a minimum diameter of 6 mm.
- Maintain a mandatory spacing of 15 cm between stirrups as per the IS code.
Concrete Cover:
Ensure a minimum concrete cover of 25 mm for the plinth beam.
concrete Grade Requirements:
The minimum grade of concrete for Plinth beam construction is M20 For higher seismic risk areas such as Zone III, IV, the minimum concrete grade required is M25.
Hand Mixing Considerations
If hand mixing is employed during the concrete mixing process, it is recommended to add an additional 10% cement to the mix.
Checklist for Plinth Beam Work
| Stage | Task | Check | Not Checked |
| 1. Preparation of Plinth Beam | Check availability of necessary materials. | check | – |
| Ensure foundation walls are levelled and aligned. | check | – | |
| Mark the location of the plinth beams according to structural drawings. | check | – | |
| 2. Excavation | Excavate a trench as per design specifications. | check | – |
| Inspect trench for unstable soil; compact or provide support if necessary. | check | – | |
| 3. Formwork | Construct formwork with proper alignment and bracing. | check | – |
| Check formwork dimensions against required plinth beam dimensions. | check | – | |
| Apply release agent to facilitate formwork removal. | check | – | |
| 4. Reinforcement Placement | Position reinforcing bars as per structural drawings. | check | – |
| Secure bars using wire ties or binding wire. | check | – | |
| Ensure stability and freedom from movement in the reinforcement cage. | check | – | |
| 5. Concrete Preparation and Pouring | Prepare concrete mix as per design specifications. | check | – |
| Pour concrete into formwork, ensuring full coverage around reinforcing bars. | check | – | |
| Compact concrete using vibrator/poker to eliminate air pockets. | check | – | |
| Level the surface using a screed or ruler; smooth with a trowel. | check | – | |
| 6. Curing | Cover concrete surface with damp hessian, mats, or plastic sheets. | check | – |
| Sprinkle water regularly to maintain moisture content. | check | – | |
| Protect from direct sunlight, wind, and rain during curing. | check | – | |
| 7. Stripping Formwork | Remove formwork after sufficient concrete strength is achieved. | check | – |
| Inspect plinth beam for defects or cracks. | check | – | |
| 8. Additional Considerations | Implement quality control measures throughout construction. | check | – |
| Enforce safety precautions at the construction site. | check | – | |
| Engage experienced professionals to supervise construction. | check | – |
Real-world examples showcasing the importance and successful implementation of plinth beams in notable constructions:
1. Burj Khalifa, Dubai, United Arab Emirates:
The Burj Khalifa, the world’s tallest building, stands as a testament to the crucial role of plinth beams in ensuring structural stability and longevity. The plinth beams, meticulously designed and constructed, effectively distribute the immense weight of the superstructure, safeguarding the building against lateral forces and potential instability.
Benefits of Properly Designed Plinth Beams:
Longevity and Durability of the Structure: Properly designed plinth beams effectively distribute loads and resist lateral forces, preventing premature deterioration and extending the lifespan of the entire structure.
Cost Savings in Maintenance: By minimizing the risk of structural damage, properly constructed plinth beams reduce the need for costly repairs and maintenance throughout the building’s lifetime.
Increased Resilience Against Environmental Factors: Plinth beams provide a barrier against rising damp and moisture penetration, protecting the building from internal damage and potential health hazards.
Challenges and Solutions in Plinth Beam Construction
- Common Challenges Faced:
- Varying soil conditions affecting plinth beam placement and stability.
- Need for effective waterproofing to prevent water ingress and reinforcement corrosion.
- Importance of strict adherence to design specifications and quality control measures.
Best Practices to Overcome Challenges
- Conduct comprehensive site investigations to assess soil conditions.
- Implement effective waterproofing measures like membranes or coatings.
- Enforce rigorous quality control procedures throughout design, construction, and curing.
- Ensure proper drainage around the plinth area to minimize water-related issues.
- Conduct regular inspections during and after construction to address issues promptly.
- Seek professional consultation from structural engineers and waterproofing experts.
Conclusion
Recap of the Importance of Plinth Beams
Throughout this detailed concept discussion, we have thoroughly explored the significance of plinth beams. These structural elements, though hidden beneath the ground, play a crucial role in ensuring the longevity and integrity of buildings. Plinth beams effectively distribute loads, resist lateral forces, and provide protection against environmental factors.
Encouragement for Proper Design and Construction Practices
It is imperative to emphasize the importance of proper design and construction practices when it comes to plinth beams. Adhering to quality control measures is essential to achieve the best possible results and ensure the structural stability and durability of buildings.
Acknowledgment of the Role of Plinth Beams in Building Integrity
Plinth beams, often working silently beneath the surface, are truly vital for building construction. They play a significant role in ensuring the safety and resilience of buildings. Recognizing and acknowledging the role of plinth beams is fundamental to constructing structures that stand the test of time.
Additional Resources:
Links to Relevant Building Codes:
- IS 456:2000 – Code of practice for plain and reinforced concrete (Fourth Revision) CLick here to get PDF
- IS 875:2017 – Code of practice for design of wind and earthquake resistant buildings – Part 3: Liquid retaining structures, CLick here to get PDF
- IS 1893:2016 – Criteria for earthquake resistant design of structures (Part 1: General provisions and buildings) click here to get PDF
References to Further Reading on Plinth Beams:
- “Plinth Beam Design and Construction: A Comprehensive Guide” by S.K. Duggal
- “Design of Reinforced Concrete Structures” by S.S. Bhavikatti
- “Concrete Structures: Design, Analysis, and Behavior” by Arvind Kumar and Jagdish Singh
Call to Action:
Remember, plinth beams are crucial for building construction, ensuring safety and longevity through their proper design, construction, and maintenance. Sharing your experience during site work can contribute to:
- Problem Identification
- Collaborative Problem-Solving
- Continuous Improvement
- Knowledge Transfer
Discover more from
Subscribe to get the latest posts sent to your email.


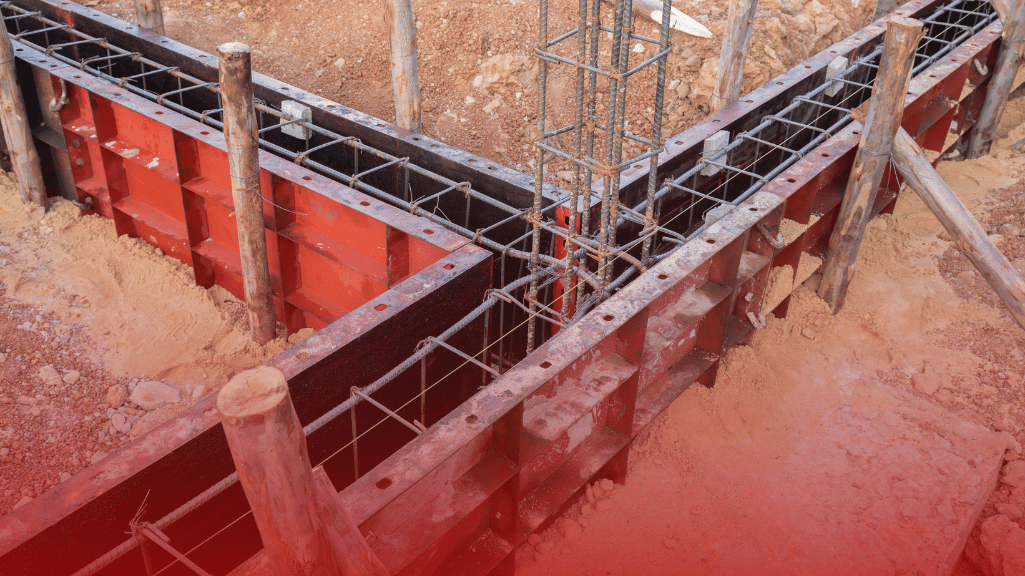


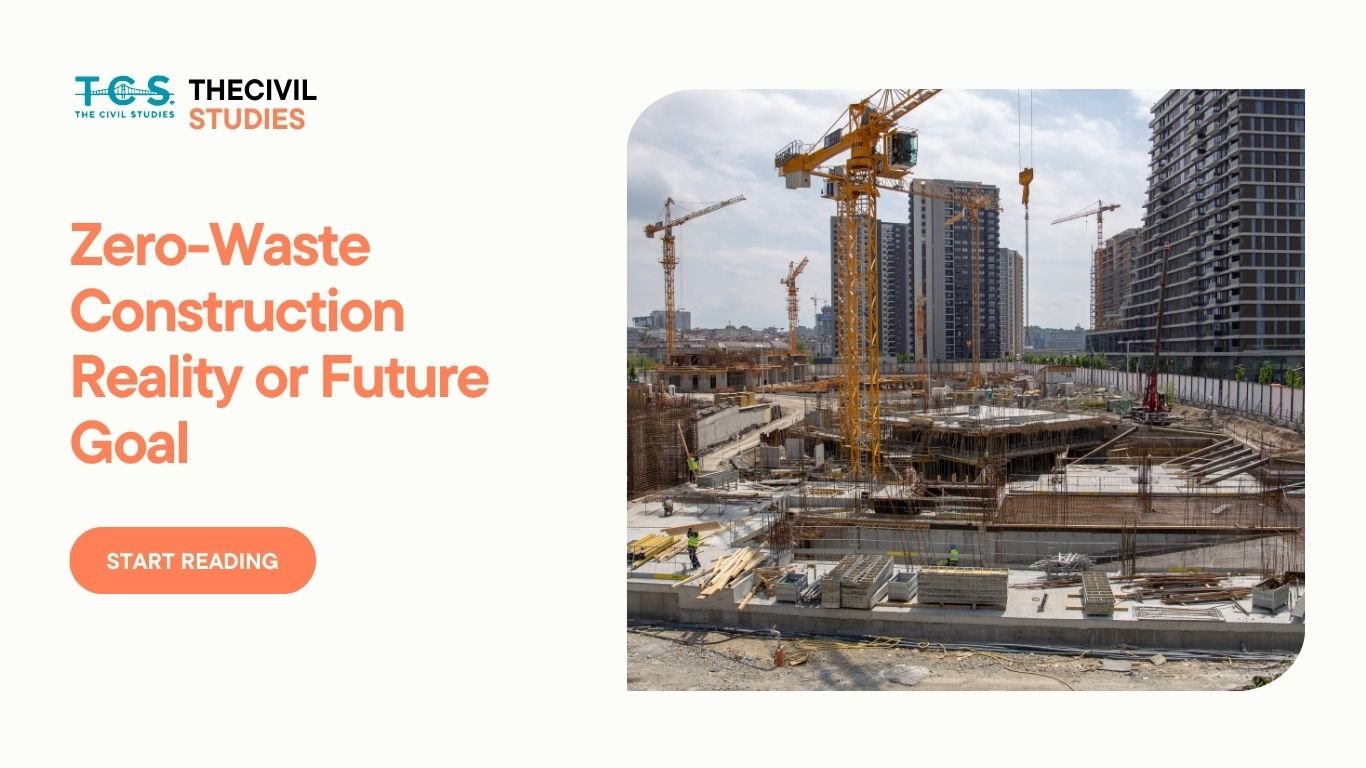
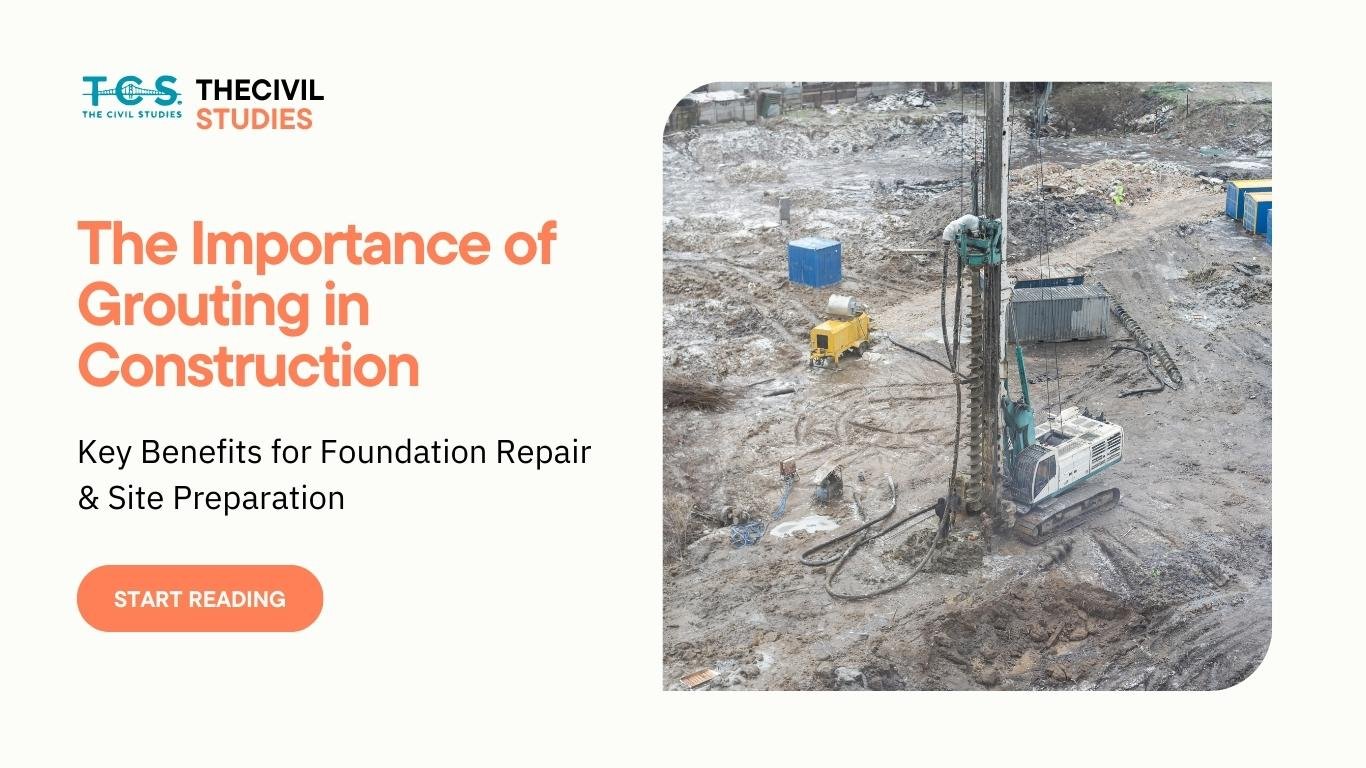




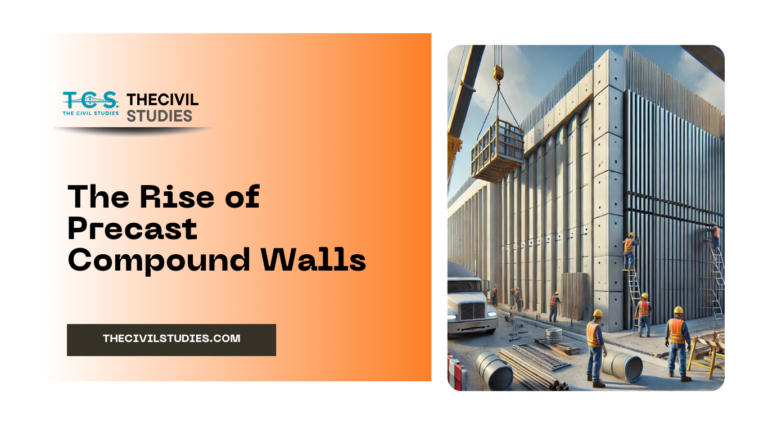

8 Comments