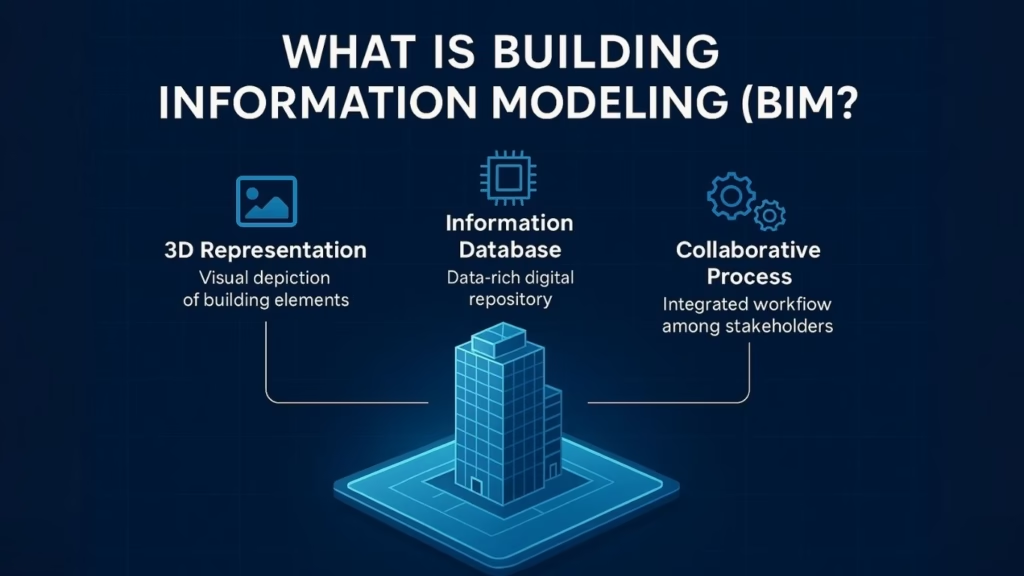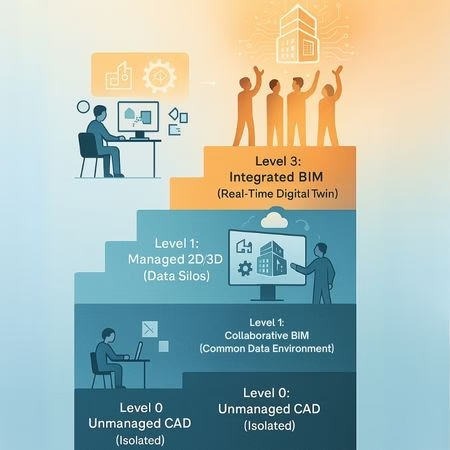Imagine a construction project where costly rework is virtually eliminated, timelines are met with precision, and every stakeholder, from the architect to the facility manager, works in perfect harmony. This isn’t a far-off dream; it’s the reality made possible by Building Information Modeling (BIM). More than just a 3D model, BIM is the intelligent digital backbone of modern construction, a game-changing process that integrates data, design, and collaboration into a single, unified ecosystem.
For professionals in the architecture, engineering, and construction (AEC) industries tired of fragmented workflows and budget overruns, understanding How does BIM improve building lifecycle efficiency? is no longer just an advantage—it’s essential for survival and success.

What is BIM, Really? Beyond the 3D Model
At its core, Building Information Modeling (BIM) is a process for creating and managing information on a construction project throughout its whole lifecycle. Unlike traditional Computer-Aided Design (CAD), which primarily produces 2D or 3D drawings, BIM creates intelligent models composed of objects that carry rich data.
Think of it this way: a line in a CAD drawing is just a line. In a BIM model, what looks like a line is actually a 3D wall with defined properties: its material, its thickness, its fire rating, its cost, and its relationship to other elements like doors and windows. Change that wall in one view, and every related plan, section, elevation, and schedule updates automatically. This is the fundamental difference between CAD and BIM; BIM is a database of coordinated information presented visually, while CAD is a collection of separate drawings This process is the foundation for creating a digital twin, a virtual replica of a physical asset that allows for real-time monitoring and analysis
Why BIM is No Longer Optional: The Core Benefits Driving Adoption
The global BIM market was valued at USD 8.88 billion in 2024 and is projected to soar to USD 25.77 billion by 2034, growing at a robust rate of 11.24% annually as per the Research . This explosive growth is fueled by tangible, transformative benefits that address the industry’s most persistent challenges.
Unprecedented Collaboration: Breaking Down Silos
BIM thrives in a Common Data Environment (CDE), often hosted on cloud-based platforms. This allows all stakeholders—architects, engineers, contractors, and owners—to access and work on the most current project information from anywhere in the world. This level of collaboration drastically reduces misunderstandings and coordination errors. In fact, surveys show that 92% of architects and general contractors report better client understanding of proposed designs when using BIM
From Blueprint to Reality: Enhanced Visualization and Accuracy
BIM allows teams to “build” the project virtually before breaking ground. Through highly realistic 3D models, teams can perform clash detection—identifying where elements like pipes, ductwork, and structural beams interfere with one another. Finding these issues in the digital model, rather than on the construction site, is exponentially cheaper and faster. Research provides substantial evidence that BIM significantly reduces design errors by 50-60% and clashes by 40%
The Bottom Line: Driving Efficiency and ROI
The financial impact of BIM is profound. By minimizing errors, optimizing schedules, and improving resource management, BIM delivers a strong return on investment. Key statistics highlight its power:
- Reduced Rework Costs:** 40-50% reduction in rework expenses
- Faster Project Delivery:** BIM-driven prefabrication and streamlined workflows can accelerate construction timelines
- Improved Cost Estimation:** Teams can generate quantity takeoffs directly from the model, improving cost estimation time by up to 80%
- Reduced Waste:** Precise material calculations and optimized prefabrication can cut construction waste by 4.3–15.2%
Building a Greener Future: BIM for Sustainable Design
Sustainability is a key driver of modern construction, and BIM is an invaluable tool for green building. It enables designers to perform energy analysis, simulate lighting conditions, and evaluate the lifecycle impact of materials early in the design phase. This data-driven approach helps projects achieve certifications like LEED and BREEAM more efficiently and supports the design of energy-efficient, low-carbon buildings
The Evolution of BIM: Understanding Maturity Levels and Dimensions
Implementing BIM is not an all-or-nothing switch; it’s a journey of digital maturation. The industry uses a scale of “BIM Maturity Levels” to define the degree of collaboration and data integration on a project

| Maturity Level | Description | Key Characteristics |
| Level 0 | Unmanaged CAD | 2D drawings created with CAD software. No collaboration. Data is exchanged via paper or non-interoperable digital files. |
| Level 1 | Managed 2D/3D CAD | A mix of 2D and 3D work. A Common Data Environment (CDE) might be used, but models are not shared collaboratively between disciplines. Defined by standards like BS 1192 |
| Level 2 | Collaborative BIM | Each discipline creates its own 3D model, which are then federated (combined) into a master model for coordination and clash detection. This is the current industry benchmark in many countries. |
| Level 3 | Integrated BIM (iBIM) | The “holy grail” of BIM. All stakeholders work on a single, shared project model stored in a centralized CDE. All changes are updated in real-time, fostering seamless, live collaboration. This level is still emerging but is the ultimate goal of standards like ISO 19650 |
Beyond these levels, BIM is also defined by dimensions, which add layers of data to the model:
- 3D (The Model): The geometric representation of the project.
- 4D (Time): Linking model elements to a construction schedule to visualize the construction sequence over time. This helps with planning and identifying potential bottlenecks.
- 5D (Cost): Integrating cost data with the model. As the design changes, the cost estimate updates automatically, allowing for real-time budget tracking.
- 6D (Sustainability): Adding information for facility management and energy analysis, optimizing the building’s performance over its entire lifecycle.
- 7D (Facility Management): Incorporating operational and maintenance data (e.g., warranty information, maintenance schedules) into model components, creating a comprehensive digital asset for the building’s owner (revizto.com).
The BIM Toolkit: A Look at Essential Software in 2025
A variety of powerful software tools make the BIM process possible. While many exist, a few platforms dominate the industry:
| Software | Primary Use | Key Features | Best For |
| Autodesk Revit | 3D Modeling & Design | Comprehensive tool for architectural, structural, and MEP (Mechanical, Electrical, Plumbing) design. Parametric components and automatic updates across all views. | Integrated, multi-disciplinary projects. |
| Graphisoft ArchiCAD | Architectural Design | Known for its user-friendly interface and strong focus on architectural workflows. Promotes an “OpenBIM” approach for interoperability. | Architects who prioritize intuitive design and collaboration with various software. |
| Autodesk Navisworks | Project Review | Federates models from multiple formats for clash detection, 4D simulation, and project analysis. | General contractors and BIM managers for coordination and review. |
| Trimble Connect | Cloud Collaboration | An open collaboration platform that connects stakeholders with project data in real-time. Integrates AI for predictive analytics. | Teams needing a centralized hub for communication and data sharing. |
| Bentley Systems | Infrastructure & Complex Projects | Offers a suite of tools like OpenBuildings Designer for large-scale and complex infrastructure projects. | Major civil engineering and industrial projects. |
BIM in Action: Real-World Success Stories Transforming Industries
The true value of BIM is seen in its application on complex, ambitious projects worldwide.
- Shanghai Tower, China: For this 632-meter skyscraper, BIM was essential for coordinating the complex, spiraling design. It enabled the team to resolve conflicts before construction, optimize energy performance, and manage the intricate logistics, saving significant time and money.
- Randselva Bridge, Norway: This project involved modeling 200,000 rebars and 250 post-tensioning cables. With design teams spread across four countries, a collaborative BIM environment was critical for clash detection and ensuring the slender, complex geometry could be built accurately.
- Hinkley Point C Nuclear Power Station, UK: On one of the world’s largest construction projects, BIM is used to manage every aspect of the build. The massive scale and complexity demand a highly coordinated digital approach to ensure safety, quality, and efficiency.
- Good Samaritan Hospital, USA: The first inpatient hospital in Washington state to achieve LEED Gold certification, this project used Revit extensively. BIM facilitated the coordination of a nine-story patient tower and an expanded emergency department, ensuring the project met both its functional and sustainability goals.
The Future is Now: Emerging BIM Trends for 2025 and Beyond
BIM is continuously evolving. As we move further into 2025, several key trends are shaping its future.
- AI-Driven Automation: Artificial Intelligence is automating repetitive tasks like clash detection and model validation. AI algorithms analyze project data to suggest design improvements and predict potential delays, making project management more proactive.
- Tools like OpenSpace and Veras are already integrating AI to streamline workflows.
- Digital Twins: The integration of BIM with the Internet of Things (IoT) is leading to the creation of true digital twins. Sensors in the completed building feed real-time performance data back into the BIM model, allowing for optimized operations, predictive maintenance, and improved facility management.
- Cloud Collaboration: The shift to cloud-based BIM platforms is accelerating, breaking down geographic barriers and ensuring that all team members have access to the most current project data.
- Generative Design: AI-powered generative design tools are allowing architects and engineers to input project goals and constraints (e.g., cost, materials, performance metrics), and the software generates thousands of optimized design options for them to evaluate
Global Adoption: Which Countries are Leading the BIM Revolution?
BIM adoption is a global phenomenon, with many governments now mandating its use on public projects to maximize value and efficiency.
- United Kingdom: A global pioneer, the UK government mandated BIM Level 2 on all centrally procured public projects in 2016, which significantly accelerated adoption across the industry.
- The Scandinavian Region: Countries like Norway, Denmark, Finland, and Sweden were early adopters and are considered global leaders in BIM implementation, with mandates for public projects in place for years. Norway has mandated BIM for public projects since 2010.
- United States: While there is no federal mandate, BIM adoption is widespread, especially in large firms. The General Services Administration (GSA) requires BIM for major projects, and the North American BIM market is expected to reach USD 7.78 billion by 2030.
- Singapore: Has been a leader in digital construction, with BIM e-submission mandates for architectural, structural, and MEP plans for several years.
Looking to better understand how Building Information Modeling (BIM) is transforming construction in 2025 and beyond? We’ve shared a practical, field-focused guide on LinkedIn that breaks down its real-world uses, emerging trends, and implementation tips for civil engineers and project managers.
Whether you’re working on infrastructure design, site coordination, or digital project delivery, this guide offers actionable insights for improving workflows and collaboration using BIM.
👉 Read: A Practical Guide to BIM in 2025 for Civil Engineers on LinkedIn
Conclusion: BIM is the Bedrock of Modern Construction
Building Information Modeling is far more than a technological trend; it is a fundamental paradigm shift in the AEC industry. By fostering collaboration, enhancing accuracy, driving efficiency, and enabling sustainable design, BIM is setting new standards for how we plan, build, and manage the built environment. As technologies like AI and Digital Twins continue to merge with BIM, its capabilities will only expand, further cementing its role as the indispensable foundation of smart, data-driven construction. For any professional looking to the future, the question is no longer if you should adopt BIM, but how deeply you can integrate it into your workflows.
FAQs about Building Information Modeling (BIM)
What is the difference between BIM and CAD?
CAD produces 2D/3D drawings. BIM creates intelligent, data-rich 3D models that update across views and disciplines.
Which industries use BIM the most?
Architecture, engineering, construction, facility management, and infrastructure projects use BIM extensively.
Is BIM only for large projects?
While BIM is crucial for complex projects, it also helps small to mid-sized firms improve coordination and reduce costs.





