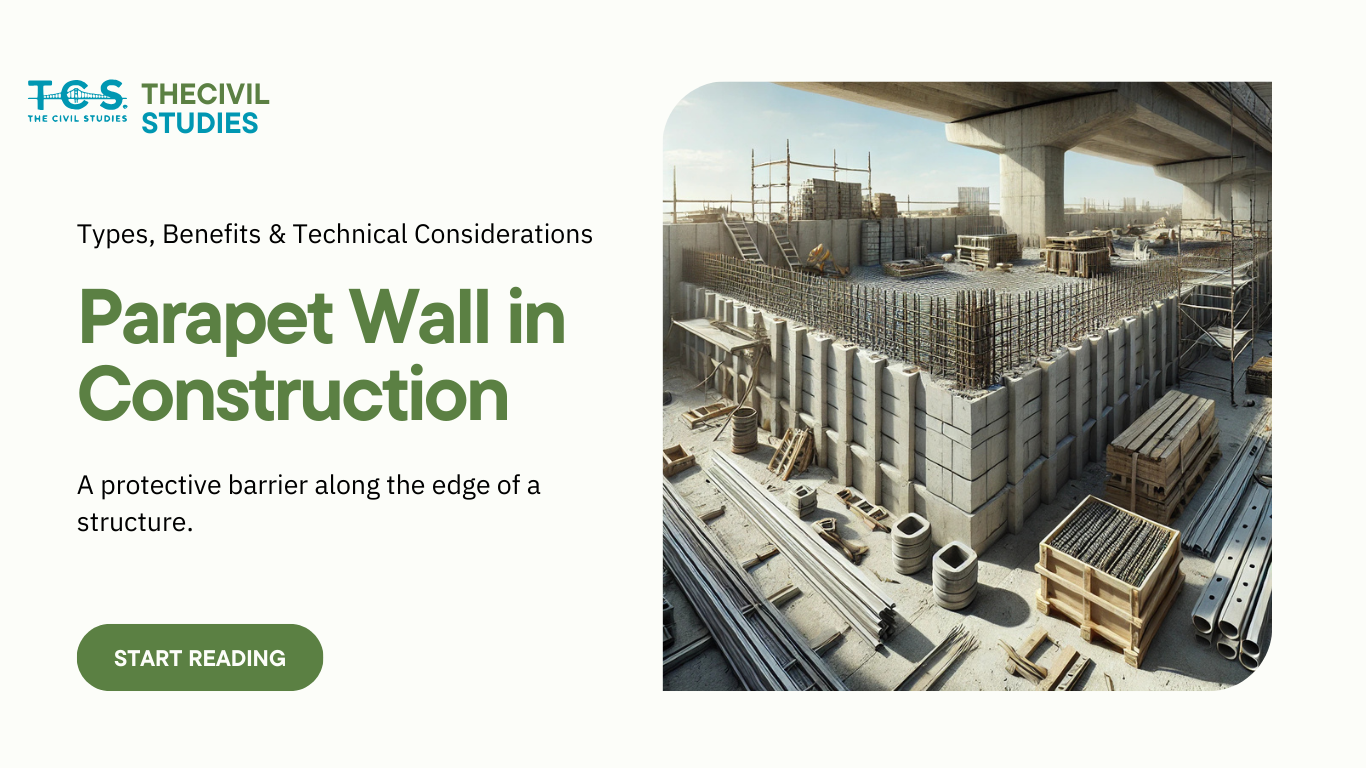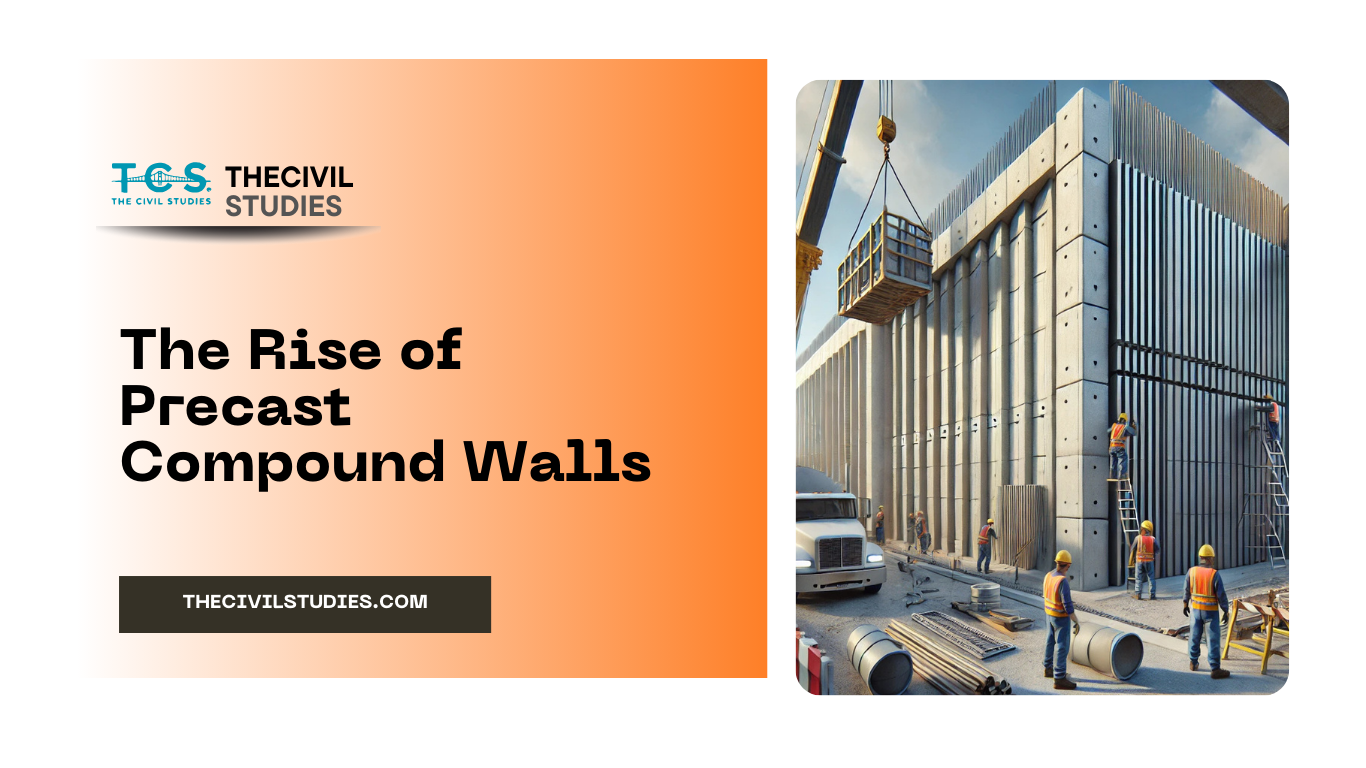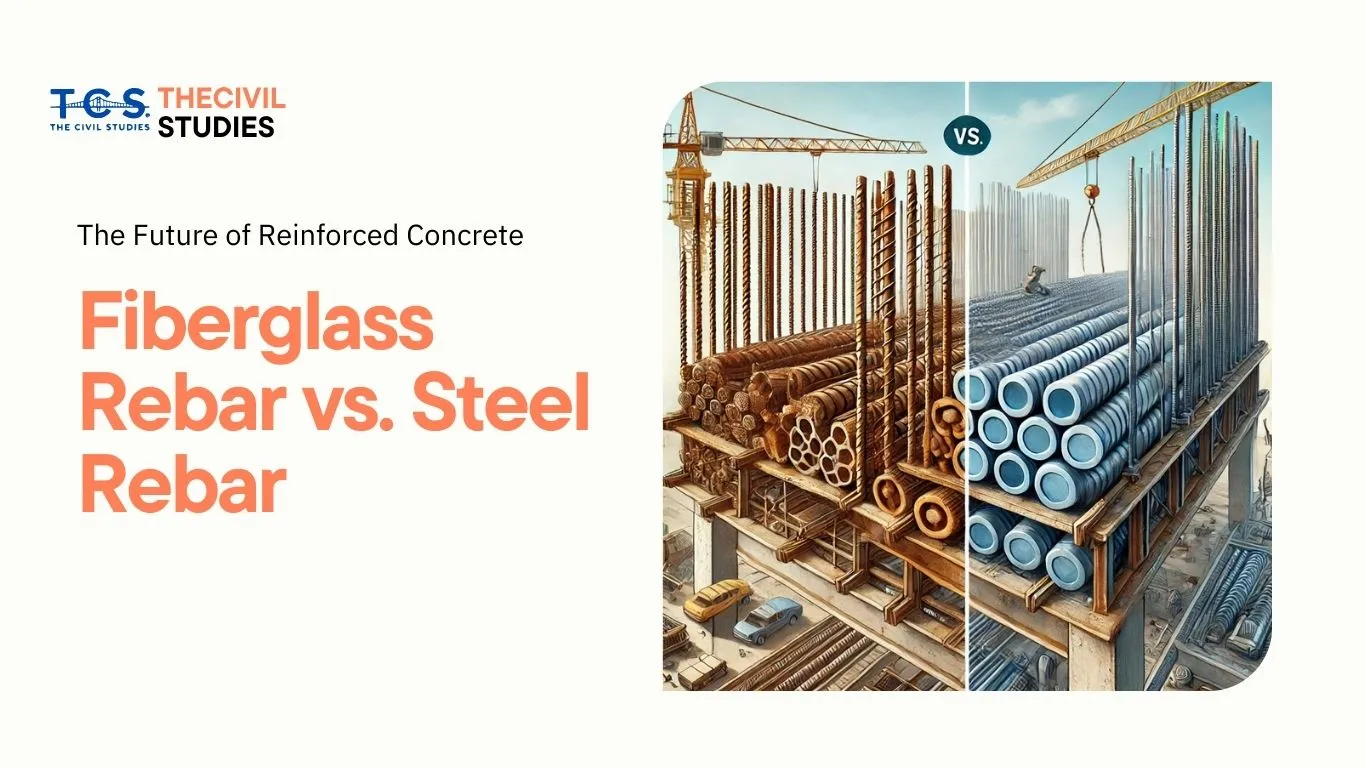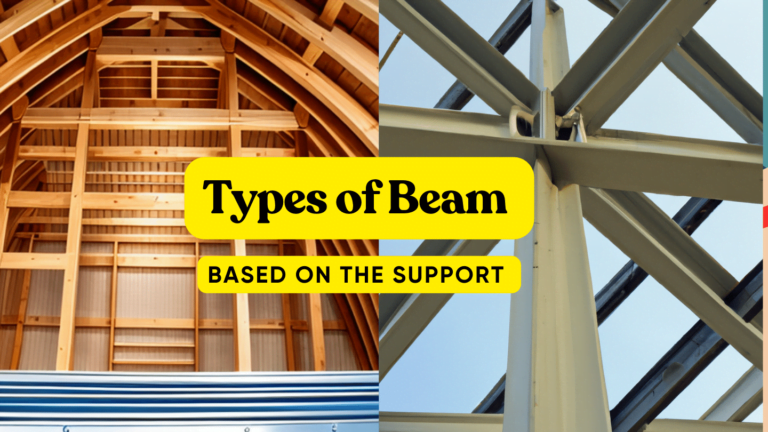Parapet Wall in Construction – Types, Benefits & Technical Considerations
What is a Parapet Wall in Construction?
A parapet wall is a low protective barrier that extends along the edge of roofs, terraces, balconies, or bridges to enhance safety and improve aesthetics, and provide additional structural functions. These walls play a critical role in preventing falls, shielding structures from wind forces, enhancing fire resistance, and managing water drainage.
In modern construction, parapet walls are designed to comply with building codes such as the National Building Code (NBC) of India, International Building Code (IBC), and Occupational Safety and Health Administration (OSHA) guidelines to ensure safety and durability.
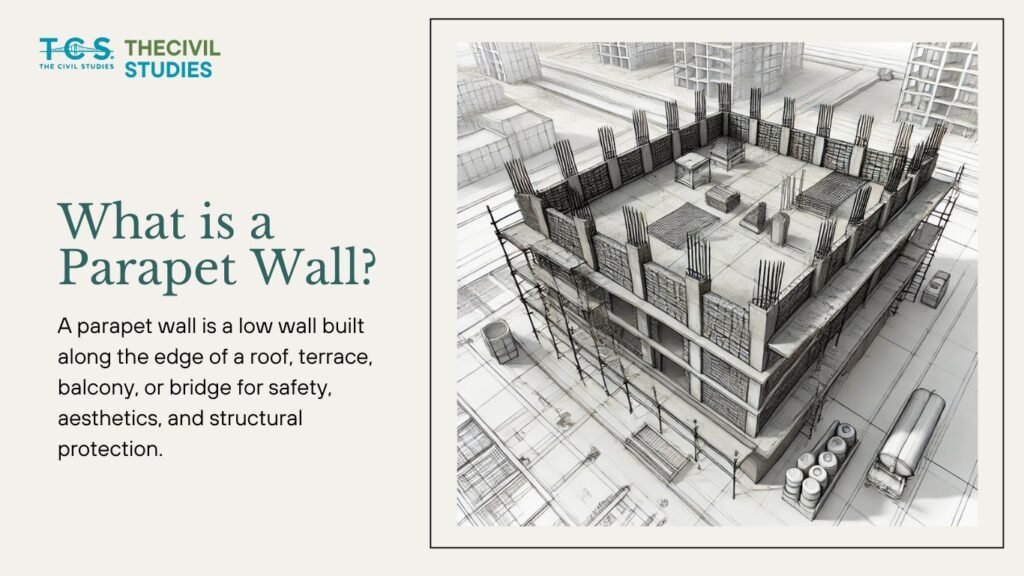
What are the Importance of Parapet Walls in Construction
Parapet walls are not just decorative features; they serve several essential structural and safety functions as well.
- Safety & Fall Prevention: Reduces the risk of accidental falls from elevated structures.
- Wind Load Resistance: Provides protection against high wind pressures, crucial in high-rise buildings.
- Fire Barrier: Acts as a firebreak, restricting fire spread between adjacent structures.
- Water Drainage Management: Helps direct rainwater flow to avoid leaks and structural deterioration.
- Aesthetic Enhancement: Adds architectural value to buildings by creating a refined skyline.
- Concealment of HVAC & Equipment: Hides mechanical units, ducts, or solar panels on rooftops, maintaining a clean look.
🏗️ Important Structural Terms
- Parapet Wall: A protective barrier along the edge of a structure.
- Load Resistance: The ability to withstand forces like wind and seismic loads.
- Wind Uplift Forces: The upward pressure exerted by wind on a structure.
- Structural Reinforcement: Strengthening a structure using materials like steel bars (rebar) or fiber mesh.
- Fire-Rated Materials: Construction materials designed to resist fire spread.
- Waterproofing Membrane: A layer that prevents water penetration in structures.
- Flashing & Coping: Protective layers installed at parapet tops to prevent water infiltration.
- Shear Strength: The ability of a material to resist sliding or breaking under applied force.
- Building Codes (NBC, IBC, OSHA): Regulatory standards ensuring construction safety and durability.
- Reinforced Concrete (RC): Concrete with embedded steel reinforcement for added strength.
What are the Types of Parapet Walls and Their Applications
Parapet walls come in different designs, each suited to specific functional and aesthetic needs. Here are the most common types:
| Type | Material Used | Primary Function | Example Application |
| Solid Parapet Walls | Brick, Concrete, Stone | Maximum safety, wind resistance | High-rise buildings |
| Perforated Parapet Walls | Metal, Concrete | Ventilation & aesthetics | Industrial buildings |
| Balustrade Parapet Walls | Stone, Metal, Glass | Decorative & safety | Bridges, luxury homes |
| Embattled Parapet Walls | Stone, Concrete | Historical aesthetics | Heritage sites, castles |

1. Solid Parapet Walls
- Constructed using brick, concrete, or stone.
- Offers maximum safety, privacy, and wind resistance.
- Commonly used in residential, commercial, and high-rise buildings.
- Example: Reinforced concrete parapet walls in high-rise structures provide resistance against lateral forces.
2. Perforated Parapet Walls
- Designed with openings or cutouts to allow air and light passage.
- Enhances natural ventilation while maintaining aesthetic appeal.
- Frequently used in modern and sustainable architecture.
- Example: Perforated metal parapets in industrial buildings improve airflow while reducing wind loads.
3. Balustrade Parapet Walls
- Composed of decorative balusters or columns topped with a handrail.
- Found in heritage, classical, and luxury architectural styles.
- Primarily used in balconies, terraces, and bridges.
- Example: Stone balustrade parapets on European-style mansions add an ornamental touch while ensuring safety.
4. Embattled Parapet Walls
- Features crenellations (gaps), originally designed for fortresses.
- Adds a historical and aesthetic element to buildings.
- Used in heritage restoration and cultural architecture.
- Example: Castle parapets with crenellations provide both a defensive function and historical significance.
Technical Considerations for Parapet Wall Construction
To ensure parapet walls meet safety standards and perform optimally, several technical factors must be considered:
1. Material Selection & Load Considerations
- Brick & Reinforced Concrete: High durability and strength, commonly used in all building types.
- Steel & Glass: Used in modern commercial buildings for aesthetics and transparency.
- Stone & Composite Materials: Ideal for decorative or heritage buildings.
- Wind & Seismic Loads: Parapet walls must be designed to withstand wind uplift forces and seismic activity based on regional building codes.
2. Height, Thickness & Structural Reinforcement
- Standard parapet wall height: 3-4 feet (0.9-1.2 meters), but may vary based on safety regulations.
- Thickness depends on material type, structural loads, and wind resistance needs.
- Reinforcement using steel bars (rebar) or fiber mesh is crucial in high-rise buildings to prevent collapse.
- Seismic Considerations: Parapet walls in earthquake-prone areas must be anchored to the structural frame to avoid detachment.
3. Waterproofing & Drainage Systems
- Flashing & Copings: Protects the top surface of parapet walls from water infiltration.
- Waterproof Coatings & Sealants: Prevents moisture damage and prolongs lifespan.
- Sloped Design: Encourages proper drainage and prevents water stagnation.
- Example: A parapet wall with integrated drainage channels can effectively direct rainwater off the roof.
4. Fire Safety Regulations
- Parapet walls in high-density areas should comply with fire safety standards, such as NBC India and NFPA (National Fire Protection Association) guidelines.
- Fire-resistant materials like concrete and fire-rated bricks should be used to limit fire spread.
- Example: Fire-rated parapets in commercial buildings help contain fires and prevent them from jumping across structures.
Maintenance and Inspection of Parapet Walls
Regular maintenance is crucial to ensure structural integrity and longevity. Key maintenance tasks include:
- Routine Inspections: Check for cracks, water infiltration, or displacement.
- Cleaning & Mold Removal: Prevents biological growth that can deteriorate materials.
- Re-sealing & Repainting: Ensures long-term protection against moisture and environmental conditions.
- Structural Reinforcement: Strengthen weak sections to avoid potential failures.
- Example: Reinforcing parapet walls with fiber-reinforced polymer (FRP) improves longevity in coastal areas.
Frequently Asked Questions (FAQs) About Parapet Walls
What is a parapet wall, and why is it used?
A parapet wall is a protective barrier along the edge of roofs, terraces, balconies, and bridges. It prevents falls, reduces wind pressure, improves fire resistance, and enhances the building’s aesthetics.
What is the standard height of a parapet wall?
The minimum height is typically 3 feet (0.9 meters) for safety purposes. However, in high-rise buildings, the height may be increased to 4-5 feet (1.2-1.5 meters) as per building codes.
What is the minimum height requirement for a parapet wall?
The minimum height is generally 1 meter (3.3 feet) as per building codes.
How do parapet walls contribute to wind load resistance?
They act as a windbreak and distribute wind loads safely to the structure.
Why are expansion joints necessary in long parapet walls?
They prevent cracking by accommodating thermal expansion and contraction.
What are the IS code provisions for parapet wall construction?
IS 2212:1991 provides guidelines for brick masonry walls, including parapets.
How can parapet walls be made waterproof to prevent leakage?
Using waterproof coatings, proper drainage, and parapet coping can prevent leakage.
📌 Important Technical Terms
- Parapet Coping: Protective covering to prevent water penetration.
- Wind Load Factor: The pressure exerted by wind on the parapet’s structure.
- Scupper Drain: Openings in parapet walls for water drainage.
- Cantilever Parapet: A parapet that extends outward, commonly seen in bridges.
- Balustrade Parapet: A decorative parapet with openings, like railings.
Conclusion
Parapet walls are a vital component in modern architecture, offering safety, structural protection, and aesthetic value. Whether solid, perforated, or decorative, their role in fire resistance, wind load mitigation, and water drainage makes them indispensable in construction.
📢 Need expert AutoCAD designs for parapet walls? Contact us for customized solutions!
Discover more from
Subscribe to get the latest posts sent to your email.

