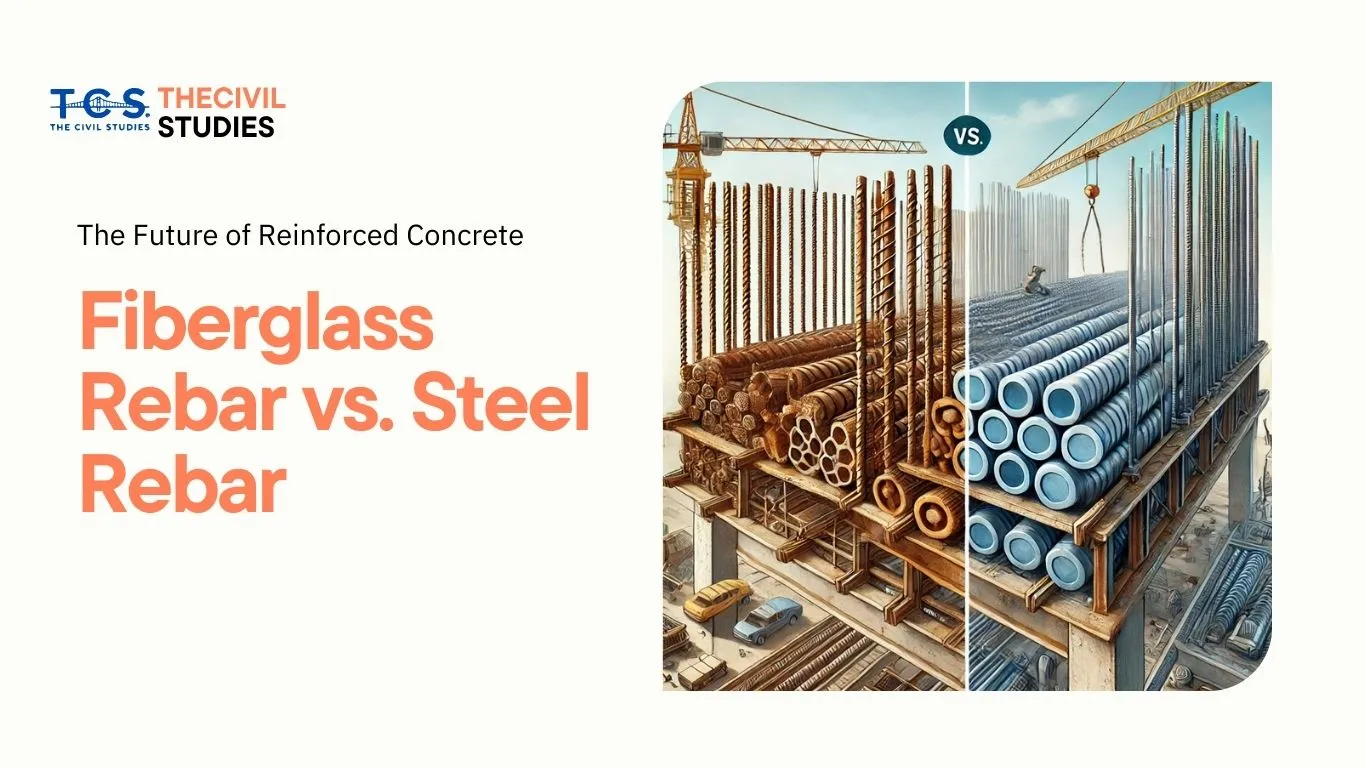Cantilevered Floors: Why Poor Design Can Lead to Failures
What is a Cantilevered Floor?
A cantilevered floor is a structural system where a portion of the floor slab or beam extends beyond its supporting element (e.g., a wall, column, or foundation) without external bracing or vertical support. It functions like a diving board: one end is fixed, while the other extends freely.
Key Terminologies
- Fixed Support: The anchored end that resists rotation and movement.
- Overhang: The unsupported portion extending outward.
- Deflection: The natural bending of the cantilever under load.

2. Mechanics of Cantilevered Floors
Load Distribution
- Dead Load: The weight of the structure itself (concrete, steel, etc.).
- Live Load: Dynamic loads (people, furniture, snow, etc.).
- Wind/Uplift Loads: Critical for outdoor cantilevers, such as balconies.
Moment and Shear Forces
- Bending Moment: Highest at the fixed support.
- Formula: M = F × L
- F: Force applied at the free end.
- L: Length of the cantilever.
- Shear Force: Transverse force acting along the depth of the structure.
🔹 Analogy: Imagine holding a heavy book at arm’s length. Your shoulder (fixed support) experiences maximum stress, and your hand (free end) bears the load.
3. Design Principles
Material Selection
- Reinforced Concrete: High compressive strength but requires steel rebars to handle tension.
- Steel: Lightweight, high tensile strength, and ideal for longer spans.
- Engineered Wood: Used in residential projects for shorter cantilevers.
Structural Calculations
- Deflection Limit: Typically L/240 (span divided by 240) to prevent visible sagging.
- Reinforcement: Steel rebars in concrete are placed at the top of the slab (tension zone).
- Anchorage: The fixed end must resist overturning through:
- Deep foundations (piles or caissons).
- Counterweights (a heavier section on the anchored side).
4. Applications of Cantilevered Floors
- Residential: Balconies, bay windows, rooftop extensions.
- Commercial: Stadiums, cantilevered conference rooms, skywalks.
- Bridges: Cantilever bridges (e.g., Forth Bridge, Scotland).
5. Challenges & Solutions
| Challenge | Challenge |
|---|---|
| Excessive deflection | Use stiffer materials (steel) or reduce span. |
| Cracking in concrete | Add post-tensioning cables or fiber reinforcement. |
| Vibration | Install dampers or increase slab thickness. |
| Thermal expansion | Use expansion joints or flexible materials. |
6. Key Formulas & Concepts
📌 Key Formulas
Mmax = (wL²) / 2
(for uniformly distributed load)
δ = (wL⁴) / (8EI)
E: Modulus of elasticity, I: Moment of inertia
Design Load = 1.2 × Dead Load + 1.6 × Live Load
📌 Interview FAQs
Q1: What’s the maximum span for a cantilevered floor?
A: Depends on materials:
- Steel: Up to 8–10 meters
- Concrete: 4–6 meters (Always check deflection limits)
Q2: Why do cantilevered slabs crack at the top?
A: The top fibers are in tension. Since concrete is weak in tension, reinforcement must be placed at the top to prevent cracks.
Q3: How do you prevent a cantilever from tipping over?
A: Ensure that the resisting moment (from the anchored side) is greater than the overturning moment. Use counterweights or deep foundations for stability.
📌 Final Thoughts
Cantilevered floors are widely used in modern architecture, offering structural efficiency and aesthetic appeal. By carefully designing material selection, reinforcement, and load distribution, engineers can create safe and long-lasting cantilevered structures.
Would you like further optimization for SEO or additional illustrations for better engagement?
Discover more from
Subscribe to get the latest posts sent to your email.










