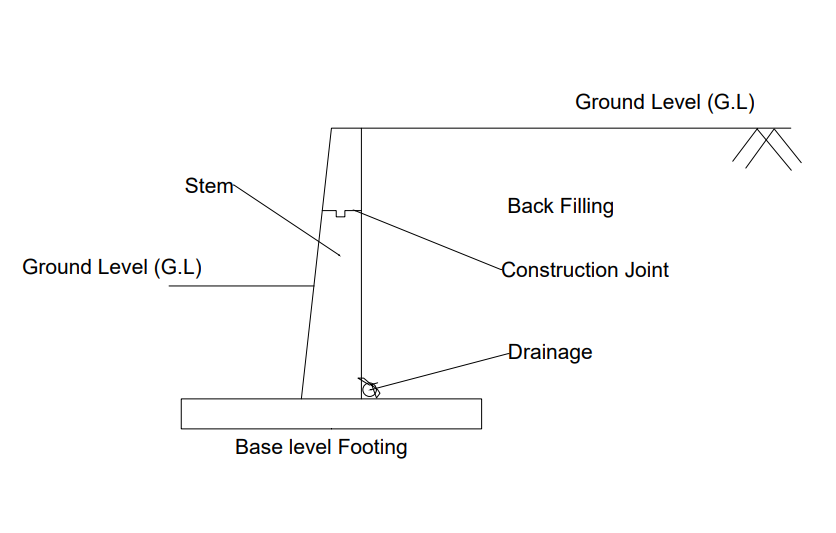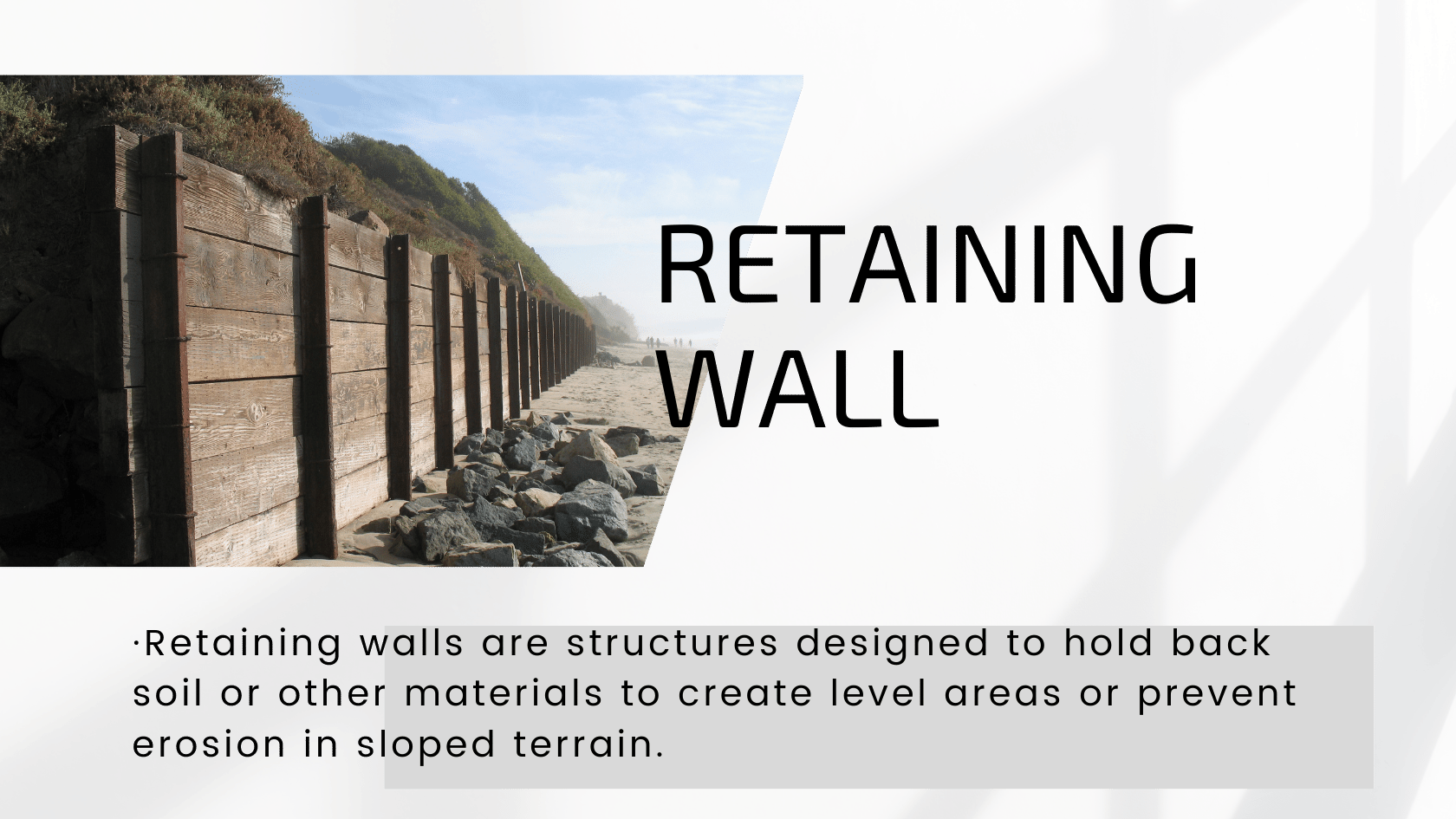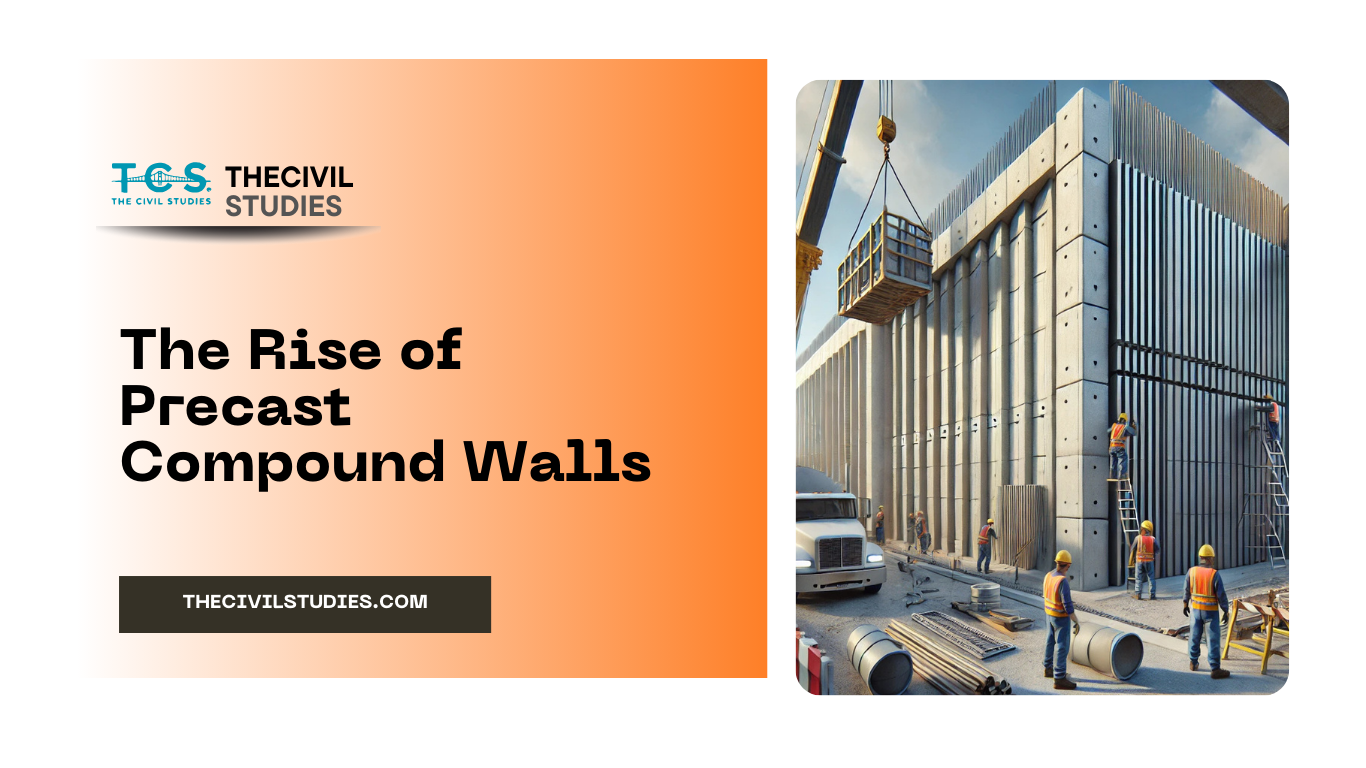Ever wondered about those sturdy structures holding back slopes or creating tiered gardens? Those are retaining walls. They play a vital role in managing elevation changes and creating usable space on your property.
Purpose and Functionality
- Retaining walls are structures designed to hold back soil or other materials to create level areas or prevent erosion in sloped terrain.
- They provide structural support against lateral pressure from soil or water, maintaining stability and preventing landslides or collapse.
What will you get from this Article
- The purpose of Retaining Wall
- Types of retaining wall,
- Functionality of retaining wall,
- Basic Understanding Why It is Important Or enhance a Look of Property,
- Some Technical terms With the Figure, And Important terms
The Many Faces of Retaining Walls
Retaining walls come in various shapes, sizes, and materials to suit different needs and aesthetics. Here are some common types:
- Gravity Walls: These rely on their own weight to resist pressure from the soil behind them. They’re often constructed from concrete blocks, stones, or even brick.
- Use their own weight to hold back soil.
- No additional reinforcement needed.
- Suitable for shorter heights and stable soil conditions.
- Commonly made of concrete or masonry.
2. Cantilever Walls: These L-shaped walls utilize a reinforced concrete base buried in the ground to anchor the wall against soil pressure.
- Have a stem and a base slab.
- Stem is reinforced with steel for added strength.
- More suitable for medium heights and varying soil conditions.
- Commonly used in residential and commercial construction.
3. Sheet Pile Walls: These employ thin, interlocking sheets of metal driven into the soil to create a barrier. They’re often used for temporary applications or where space is limited.
- Made of steel or concrete sheets.
- Resists lateral soil pressure.
- Comes in steel and concrete types.
- Installed by driving into the ground.
- Works well in various soil conditions.
- Used for waterfront structures and retaining walls.
4. Gabion Walls: These walls consist of wire baskets filled with stones or rocks. They offer a natural look and good drainage properties.
- Made of wire mesh baskets filled with stones or materials.
- Flexible and can adapt to ground movements.
- Allows natural drainage through the open structure.
- Rustic appearance with natural stone fillers.
- Generally cost-effective compared to other walls.
- Used for erosion control, landscaping, and gardens.
Cellular Lightweight Concrete (CLC): Building Light and Smart
The Importance and Types of Lintels in Building Construction
What IS Sunken Slab: A Complete Detail
Beyond Just Looks: The Functions of Retaining Walls
Retaining walls serve several important purposes:
Slope Stabilization: They prevent soil erosion by holding back slopes, protecting your property from landslides and ensuring stability.
Leveling Uneven Terrain: Retaining walls allow you to create flat areas on sloped land, expanding usable space for gardens, patios, or even additional living areas.
Water Drainage Control: They can help channel and direct water runoff, preventing soil saturation and potential foundation problems.
Aesthetic Enhancement: Retaining walls can add visual interest and definition to your landscape design.
Building a Better Landscape with Retaining Walls
Here are some benefits of incorporating retaining walls into your landscape project’s
Increased Usable Space: Unlock the potential of sloped areas by creating level surfaces for various purposes.
Improved Property Value: A well-designed retaining wall can enhance your property’s curb appeal and potentially increase its value.
Reduced Erosion and Drainage Issues: Prevent soil erosion and manage water flow, protecting your property from potential damage.
Design Flexibility: With various materials and styles to choose from, retaining walls can seamlessly integrate with your existing landscape design.
Considering a Retaining Wall?
If you have uneven terrain or are looking to optimize your outdoor space, a retaining wall might be the perfect solution.
Here are Some Technical Terms For the retaining Wall,
- Toe: The bottom part of the retaining wall where it meets the ground or foundation.
- Heel: The top part of the retaining wall opposite the toe.
- Stem: The vertical or inclined part of the retaining wall between the toe and the top.
- Base Slab: The horizontal slab at the bottom of the retaining wall that provides support and stability.

- Backfill: The material placed behind the retaining wall to fill the space and provide additional support.
- Surcharge: Any additional weight or pressure exerted on the retaining wall, such as from buildings or vehicles, which must be considered in the design. Lets Look Into The fig For better understating.
- Cantilever: A structural element that extends horizontally and is supported at only one end, commonly used in cantilever retaining walls.
- Counterfort: A vertical support element attached to the back of a retaining wall, used in counterfort retaining walls to increase stability.
- Anchors: Reinforcement elements such as cables or rods used to secure the retaining wall to the soil or rock behind it, common in anchored retaining walls.
- Batter: The backward slope or inclination of the face of the retaining wall, which helps distribute soil pressure and adds stability.
India’s ₹22,919 Crore Electronics Manufacturing Incentive Scheme – A Step Toward Global Leadership
India has taken a bold step to establish itself as a global leader in electronics manufacturing with the approval of…
How important is understanding tension in materials?
Have you ever wondered why bridges don’t just snap under heavy traffic or how cranes lift massive loads without breaking?…
The Rise of Precast Compound Walls: A Game-Changer in Modern Construction
In todays fast-paced construction industry, speed, durability, and cost-efficiency are essential for every project. Traditional brick walls, while widely used,…
Discover more from Civil Studies
Subscribe to get the latest posts sent to your email.





