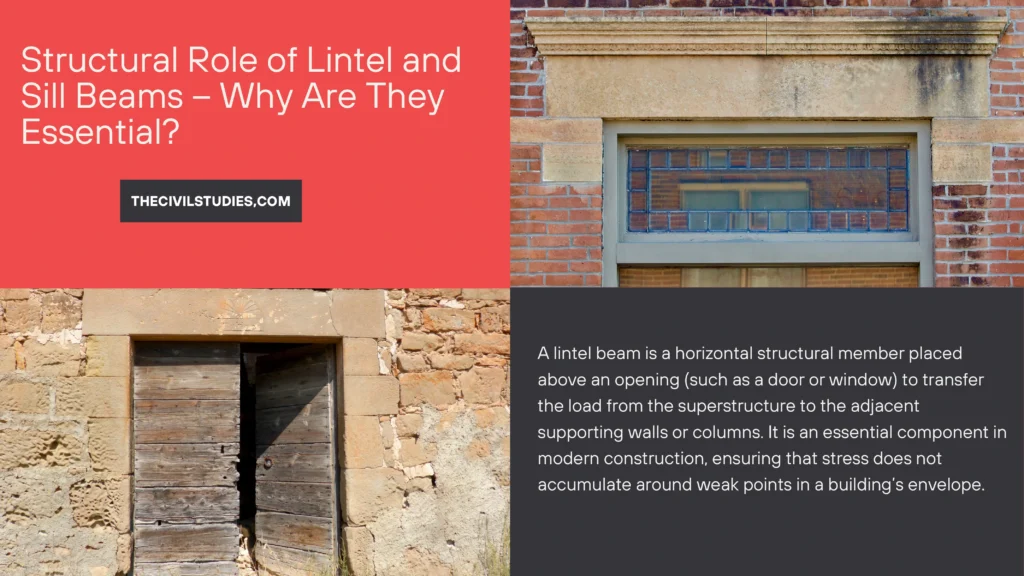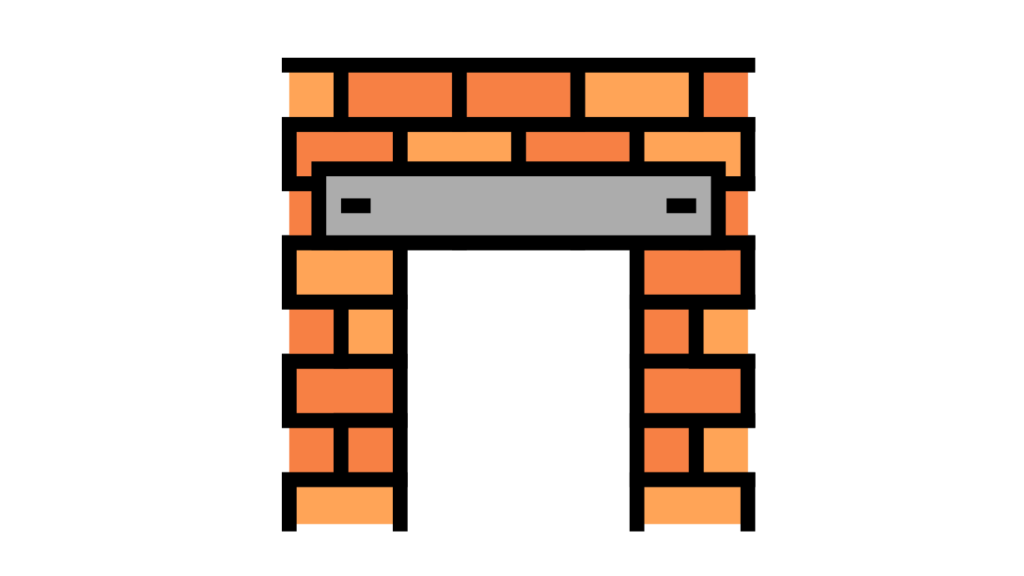How Lintel and Sill Beams Strengthen Buildings: Load Distribution & Stability Explained
Introduction
Imagine constructing a multi-story building without accounting for the impact of openings such as doors and windows on structural stability. These openings create weak points in walls, which can significantly affect the load-bearing capacity of the structure if not properly reinforced. This is where lintel beams and sill beams become crucial elements in civil engineering.
A lintel beam, positioned above doors and windows, redistributes the load from above to adjacent structural members, preventing localized stress concentration, cracks, and structural failure. For instance, in seismically active regions, properly designed reinforced concrete lintels significantly improve a building’s ability to withstand earthquakes.
On the other hand, a sill beam, placed at the base of windows, plays a crucial role in enhancing lateral stability, reducing masonry cracks, and improving the overall durability of walls. Think of sill beams as structural reinforcements that prevent gradual degradation of masonry walls over time.
Without these beams, load redistribution becomes uneven, leading to structural imbalances, wall failures, and long-term damage to the integrity of a building.

Structural Role of Lintel and Sill Beams – Why Are They Essential?
In any building, doors and windows create interruptions in the natural flow of load transfer. If these interruptions are not properly reinforced, they can lead to issues such as:
- Cracks in masonry walls due to stress accumulation
- Sagging or failure of unsupported wall sections
- Decreased seismic resistance, making structures vulnerable in earthquakes
Most Popular Topics – Must Reads
Lintel Beams – Load Distribution & Structural Stability
A lintel beam acts as a load distributor, ensuring that the weight from floors, walls, and roofs above door/window openings is safely transferred to the supporting structural elements. Without lintels, excessive stress would develop around openings, leading to cracking and eventual failure of walls.

Sill Beams – Reinforcement & Moisture Protection
A sill beam is installed at the base of window openings to:
- Enhance lateral stability, reducing excessive movement in walls.
- Protect against water infiltration, preventing seepage that can weaken masonry.
- Distribute minor loads efficiently, especially in high-wind or earthquake-prone regions.
By integrating these beams into a structure, engineers significantly enhance durability, safety, and longevity, ensuring that buildings can withstand daily loads as well as extreme external forces such as wind and seismic activity.
Lintel Beams – Definition, Types, and Design Principles
What is a Lintel Beam?
A lintel beam is a horizontal structural member placed above openings like doors and windows, ensuring even load distribution and structural stability. By preventing stress concentration around weak points, lintel beams play a crucial role in modern construction. To learn more about their significance and different types, check out this detailed guide on the importance and types of lintel beams.

Types of Lintel Beams
Different types of lintel beams are used based on load requirements, material availability, and architectural considerations:
- Reinforced Concrete Lintels (RC Lintels) – The most commonly used type, known for high strength and durability.
- Steel Lintels – Used in structures requiring high load-bearing capacity with a minimal cross-section.
- Timber Lintels – Traditionally used in historical structures but susceptible to decay and lower load resistance.
- Stone Lintels – Found in heritage buildings, offering aesthetic value but with lower tensile strength.
- Precast Concrete Lintels – Prefabricated elements that enable fast and efficient construction.
Design Considerations for Lintel Beams
Lintel beams must be designed with careful attention to:
- Load assessment – Calculation of bending moment, shear force, and axial loads.
- Reinforcement detailing – Compliance with IS 456:2000 and IS 13920:2016 to ensure seismic resilience.
- Proper bearing length – Ensuring adequate stress distribution to avoid concentrated loads.
Sill Beams – Purpose, Structural Benefits, and Applications
What is a Sill Beam?
A sill beam is a horizontal structural member positioned at the base of window openings. Unlike lintels, sill beams do not bear major overhead loads but are critical in reinforcing wall stability.
Key Benefits of Sill Beams
- Prevents cracking in masonry walls – Absorbs stress and distributes it evenly.
- Enhances seismic resistance – Improves the building’s ability to withstand lateral forces.
- Protects against moisture infiltration – Essential for buildings in high-rainfall areas.
- Improves the durability of window frames and supporting walls.
Comparative Analysis – Lintel vs. Sill Beams
| Feature | Lintel Beam | Sill Beam |
|---|---|---|
| Position | Above openings | Below windows |
| Load Function | Supports & distributes weight | Transfers minimal load |
| Material Options | Concrete, Steel, Timber, Stone | Concrete, Stone, Timber |
| Code Compliance | IS 456:2000, IS 13920 | IS 2212, IS 13920 |
Load-Bearing Capacity and Structural Calculations
For Lintel Beams
Lintel beams experience bending, shear, and compressive forces as they support overhead loads. Engineers ensure structural integrity by:
- Conducting bending moment and shear force calculations.
- Reinforcement detailing as per IS standards, especially in seismic-prone areas.
- Optimizing section depth and reinforcement ratio to avoid overloading.
For Sill Beams
Though not subjected to heavy loads, sill beams:
- Provide additional support for lateral loads (wind & seismic effects).
- Prevent localized cracking in masonry walls.
- Require minimal reinforcement, but correct alignment is critical.
Structural Analysis and Software Tools
To ensure accurate design and safety, engineers use advanced structural analysis tools such as:
- STAAD Pro & ETABS – For load distribution and stress analysis.
- AutoCAD Structural Detailing – For precise beam modeling and reinforcement layout.
Material Choices for Lintel Beams
Choosing the right material is crucial for strength, durability, and aesthetics:
- Reinforced Concrete (RC Lintels & Sills) – The most common, providing high strength and durability.
- Steel – High strength-to-weight ratio, but requires anti-corrosion treatment.
- Timber – Aesthetic but weaker compared to concrete and steel.
- Stone – Found in heritage structures, offering traditional appeal but lower tensile resistance.
- Precast Concrete – Efficient and quick to install, making it ideal for modern construction.
Conclusion
Lintel and sill beams are fundamental components of structural integrity. While lintel beams provide load-bearing reinforcement above openings, sill beams enhance stability and moisture resistance below windows. Proper design, material selection, and compliance with building codes ensure that structures remain resilient, durable, and capable of withstanding both everyday loads and extreme conditions.
Discover more from
Subscribe to get the latest posts sent to your email.












Thankyou Son Much For the information, Keep Posting on the Building Construction Topics
We’re glad you found the information helpful. We’ll certainly keep the content coming, focusing on various building construction topics.
Feel free to reach out if you have any specific areas or questions you’d like us to cover. Your engagement and interest are much appreciated.
Thank you again, and stay tuned for more insightful posts!