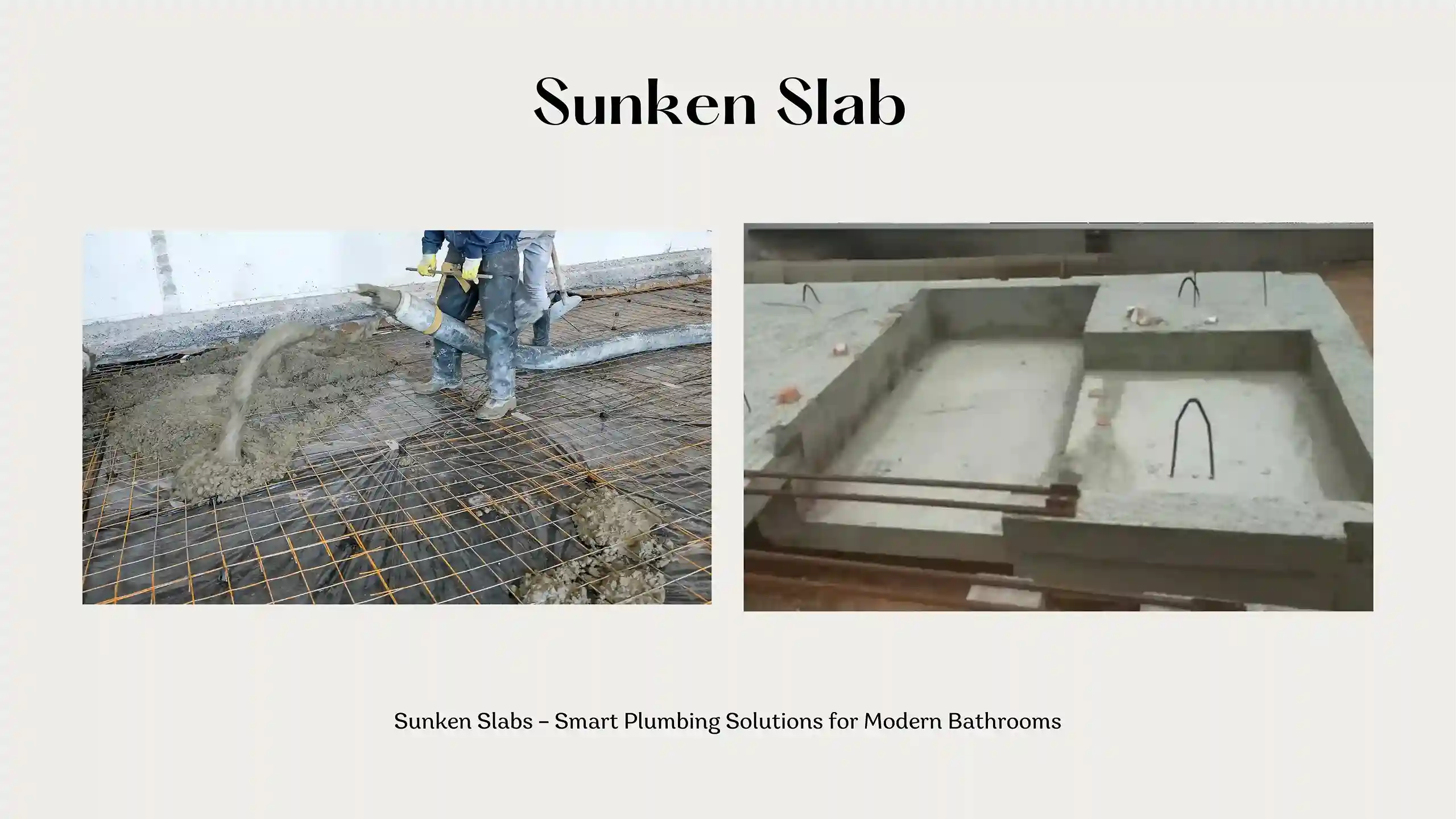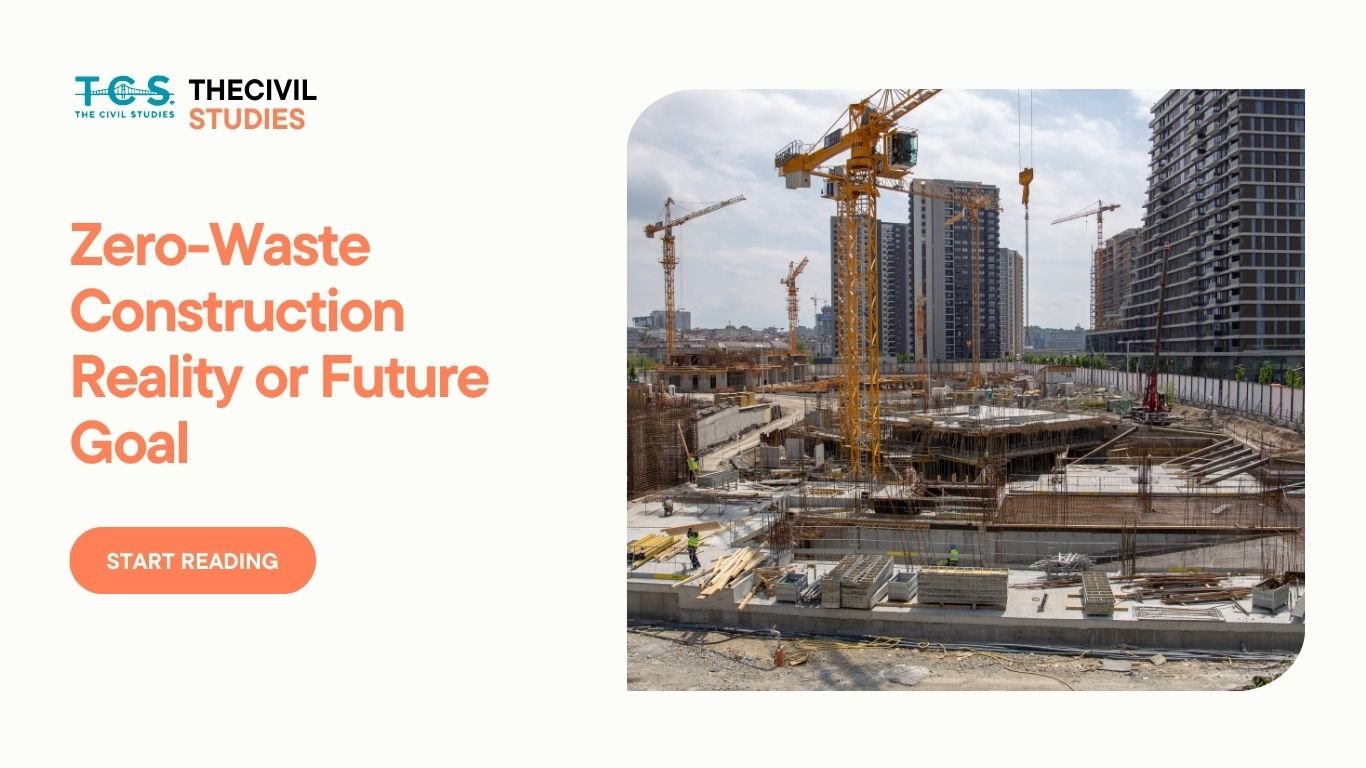TheCivilStudies
Engineering Success with Smart Designs & Practical Insights
Explore BlogsTop Weekly Trending Articles
Explore Our Categories
👀 What We’re Reading Lately – Dive In!
Excavation Terminology Every Engineer Must Knows – Toe Line, Cutting, and Filling Explained
Have You Ever Wondered Why Some Roads Stay Strong While Others Sink and Crack?Before the first brick is laid or…
Zero-Waste Construction: Reality or Future Goal
India’s construction industry is growing at an unprecedented pace—while it builds our future, it’s also silently contributing to one of…
The Importance of Grouting in Construction, Key Benefits for Foundation Repair & Site Preparation
Grouting is one of those behind-the-scenes construction processes that don’t often get talked about—but when done right, it can make…
What If Every Building Captured Rainwater? The Answer Might Surprise You
Every time it rains, cities lose something valuable — and they don’t even notice it.Rooftops all over the world receive…
Biophilic Design in Urban Development, Reconnecting People with Nature
Imagine walking into a building that smells like earth after rain, where light dances through the leaves, and the walls…
India’s ₹22,919 Crore Electronics Manufacturing Incentive Scheme – A Step Toward Global Leadership
India has taken a bold step to establish itself as a global leader in electronics manufacturing with the approval of…






















